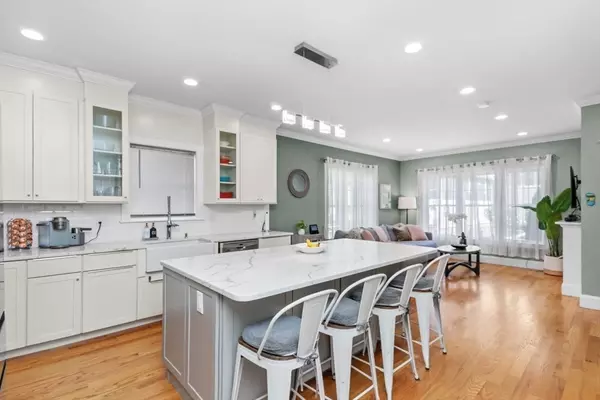87 Sunnyside St #87 Boston, MA 02136
3 Beds
2.5 Baths
2,025 SqFt
OPEN HOUSE
Sat Jul 26, 11:30am - 1:00pm
Sun Jul 27, 11:30am - 1:00pm
UPDATED:
Key Details
Property Type Condo
Sub Type Condominium
Listing Status Active
Purchase Type For Sale
Square Footage 2,025 sqft
Price per Sqft $404
MLS Listing ID 73408633
Bedrooms 3
Full Baths 2
Half Baths 1
HOA Fees $462
Year Built 2018
Annual Tax Amount $8,213
Tax Year 2025
Property Sub-Type Condominium
Property Description
Location
State MA
County Suffolk
Zoning CD
Direction Reservation Road to Sunnyside
Rooms
Family Room Flooring - Laminate, Open Floorplan, Recessed Lighting, Crown Molding
Basement Y
Primary Bedroom Level Main, First
Dining Room Flooring - Hardwood, Crown Molding
Kitchen Flooring - Hardwood, Countertops - Stone/Granite/Solid, Kitchen Island, Open Floorplan, Recessed Lighting, Stainless Steel Appliances, Wine Chiller, Gas Stove, Lighting - Pendant, Crown Molding
Interior
Interior Features Office
Heating Forced Air
Cooling Central Air
Flooring Tile, Hardwood
Fireplaces Number 1
Fireplaces Type Living Room
Appliance Range, Dishwasher, Disposal, Microwave, Refrigerator, Freezer
Laundry First Floor
Exterior
Exterior Feature Deck
Community Features Public Transportation, Shopping, Park, Walk/Jog Trails, Bike Path, Conservation Area, Public School, T-Station
Roof Type Shingle
Total Parking Spaces 2
Garage No
Building
Story 2
Sewer Public Sewer
Water Public
Others
Pets Allowed Yes
Senior Community false
Virtual Tour https://smartfloorplan.com/il/v502851/player.pl
GET MORE INFORMATION





