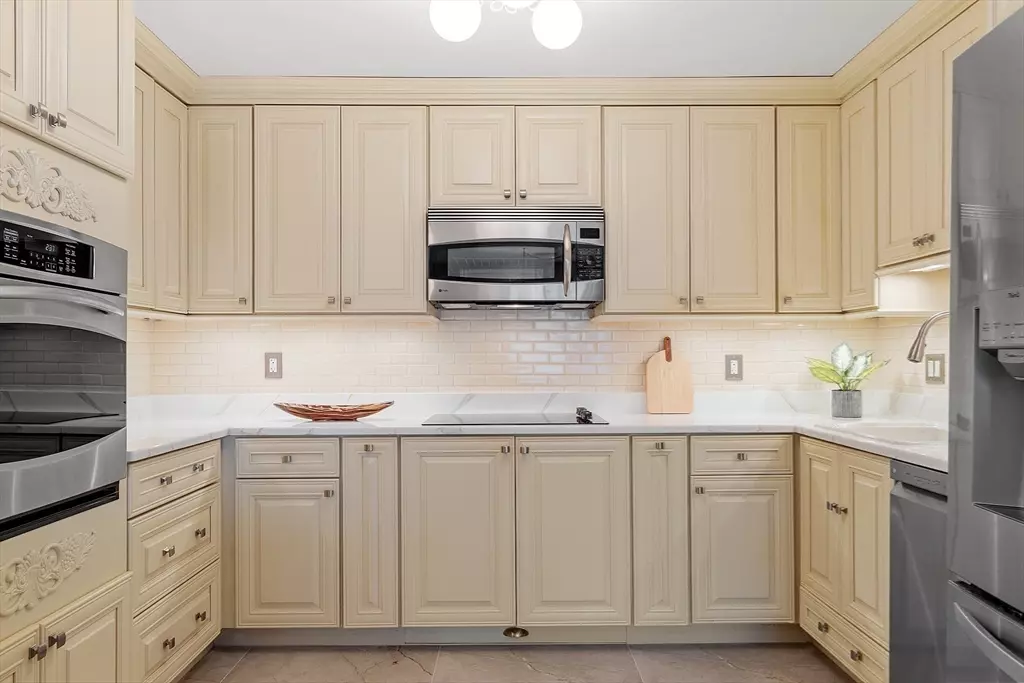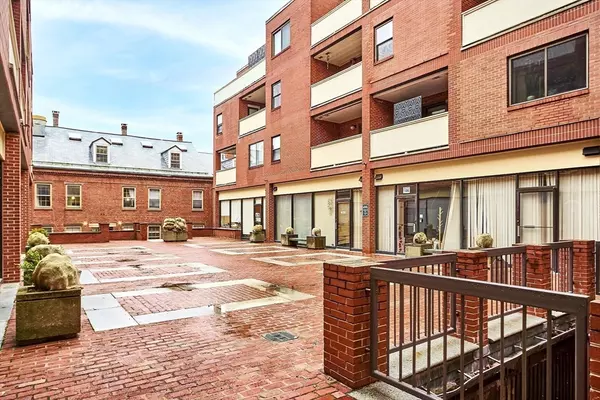20 Central Street #402 Salem, MA 01970
2 Beds
2 Baths
1,395 SqFt
UPDATED:
Key Details
Property Type Condo
Sub Type Condominium
Listing Status Active
Purchase Type For Sale
Square Footage 1,395 sqft
Price per Sqft $465
MLS Listing ID 73357554
Bedrooms 2
Full Baths 2
HOA Fees $543/mo
Year Built 1980
Annual Tax Amount $5,453
Tax Year 2025
Property Sub-Type Condominium
Property Description
Location
State MA
County Essex
Area Downtown
Zoning B5
Direction Washington Street to New Derby Street then head north on Lafayette Street to Central Street.
Rooms
Basement N
Primary Bedroom Level First
Dining Room Flooring - Wood, Balcony - Exterior, Open Floorplan, Slider, Lighting - Pendant
Kitchen Flooring - Stone/Ceramic Tile, Countertops - Stone/Granite/Solid, Kitchen Island, Stainless Steel Appliances, Lighting - Overhead, Crown Molding
Interior
Interior Features Walk-In Closet(s), Lighting - Pendant, Entrance Foyer
Heating Air Source Heat Pumps (ASHP)
Cooling Air Source Heat Pumps (ASHP)
Flooring Wood, Tile, Carpet, Flooring - Hardwood
Appliance Oven, Dishwasher, Microwave, Range, Refrigerator, Washer, Dryer
Laundry First Floor, In Building, In Unit, Electric Dryer Hookup, Washer Hookup
Exterior
Exterior Feature Courtyard, Balcony, City View(s)
Garage Spaces 1.0
Community Features Public Transportation, Shopping, Park, Golf, Medical Facility, Highway Access, House of Worship, Public School, T-Station, University
Utilities Available for Electric Range, for Electric Dryer, Washer Hookup
Waterfront Description Ocean,3/10 to 1/2 Mile To Beach,Beach Ownership(Public)
View Y/N Yes
View City
Roof Type Rubber
Garage Yes
Building
Story 1
Sewer Public Sewer
Water Public
Others
Pets Allowed Yes w/ Restrictions
Senior Community false
Acceptable Financing Contract
Listing Terms Contract
GET MORE INFORMATION





